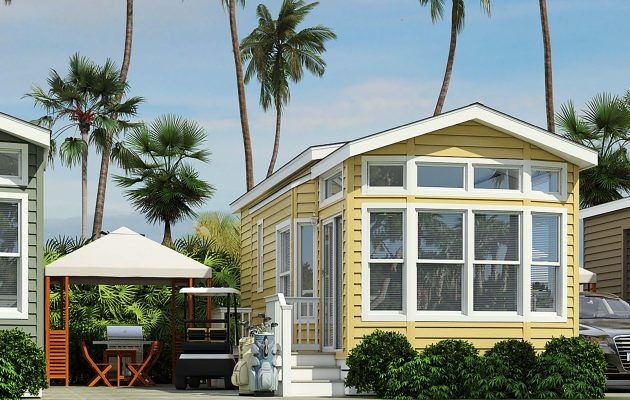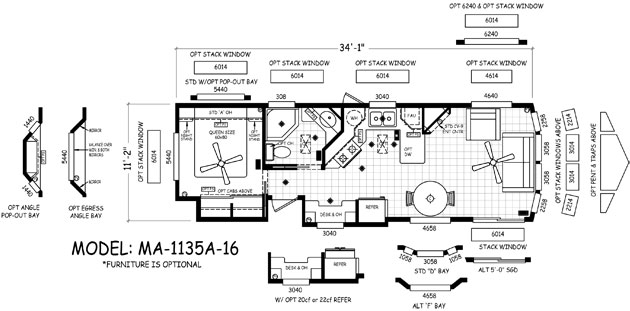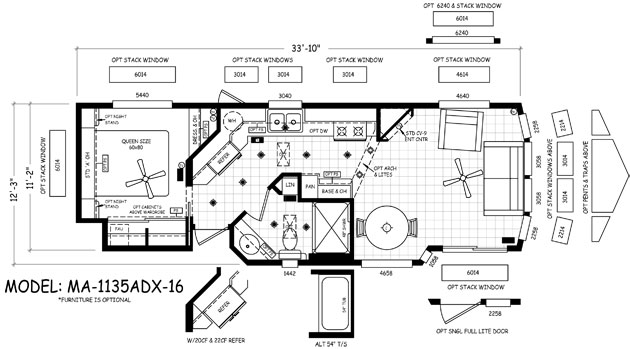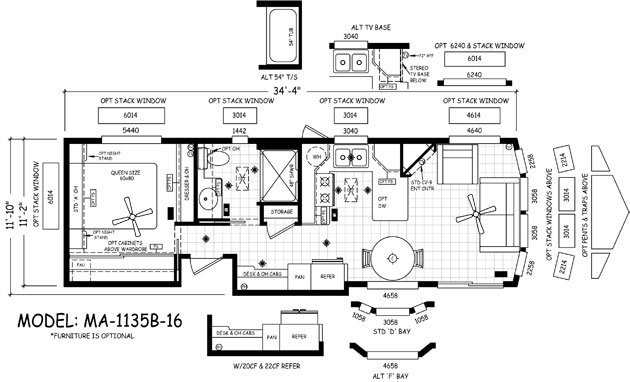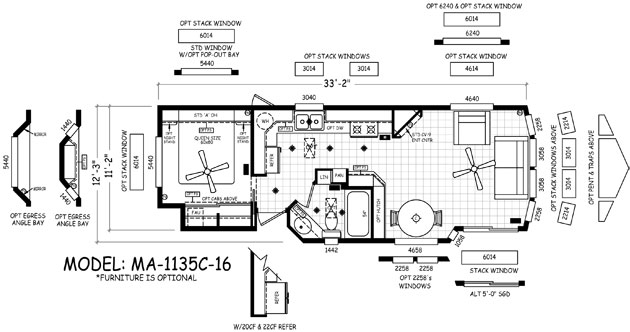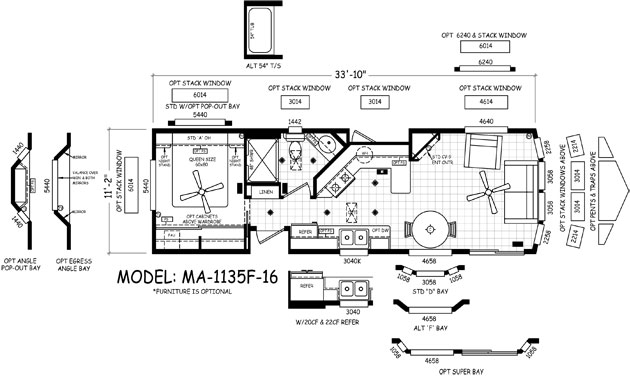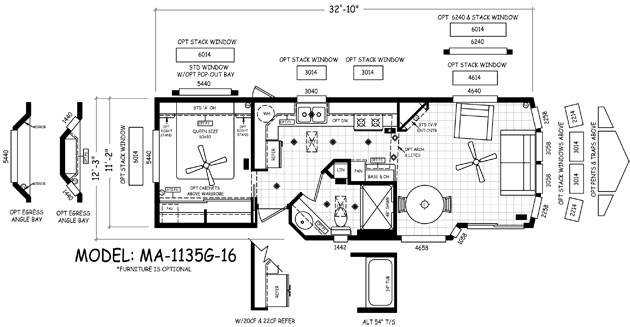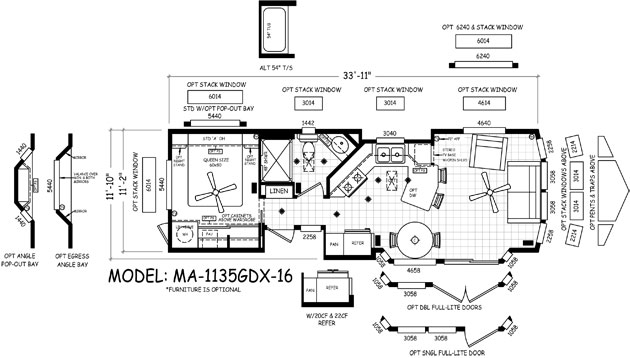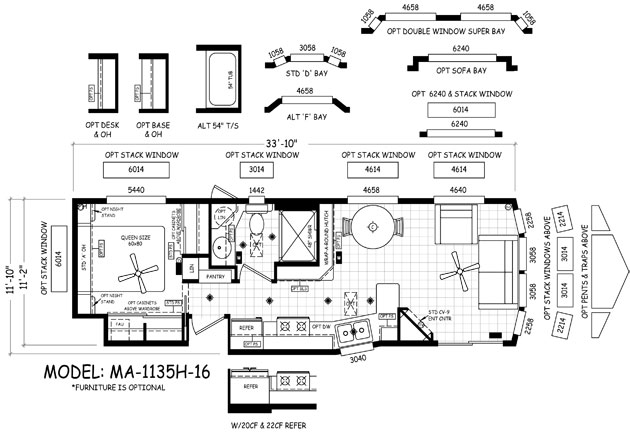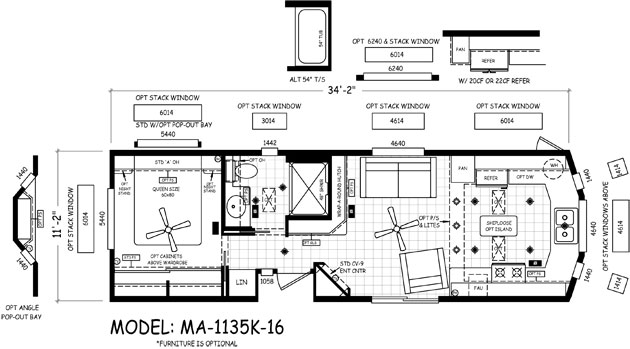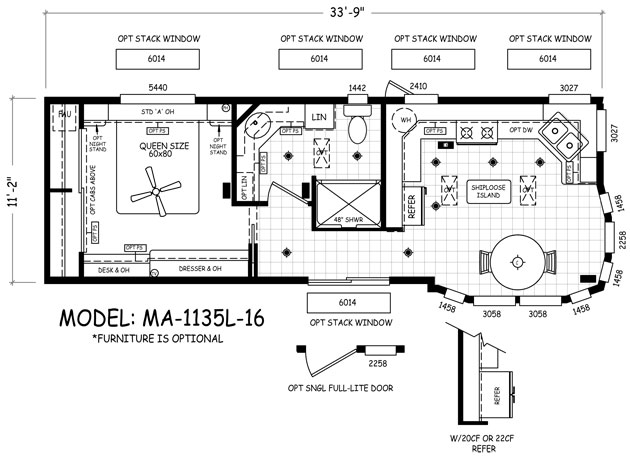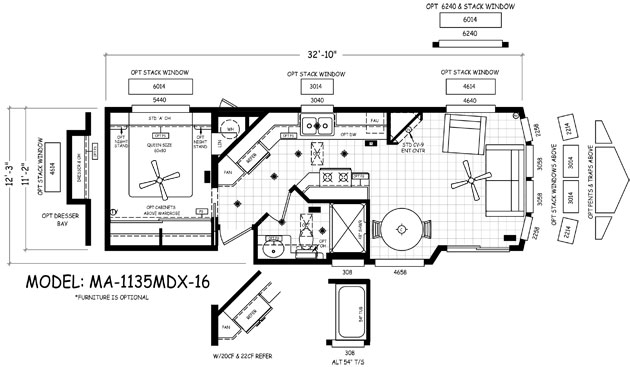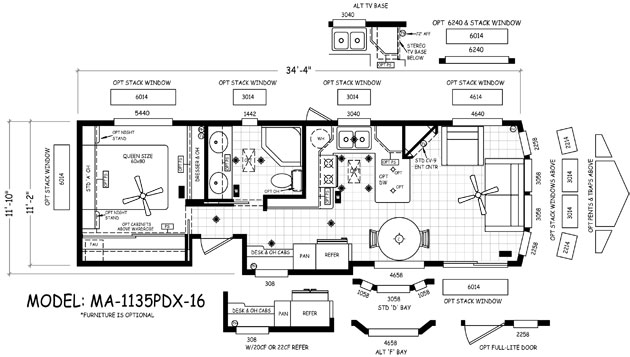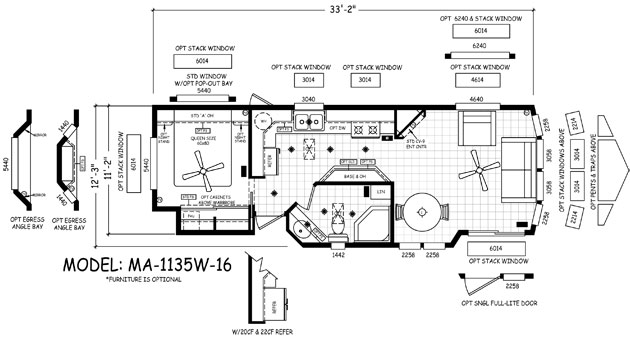The Perfect Model
The Malibu is a beautiful park model and is the perfect combination of price and quality. These entry-level homes are built to the highest standards and feature modern touches throughout. Contact us at Pendaries RV Resort to learn more if you’re looking for a new vacation destination in Rociada, Canoncito, San Miguel County, Sapello, or Cowles, NM.
Malibu Standard Features
Interior
- Tape and textured walls throughout with rounded corners
- 9’ 6″ Sidewalls with flat ceilings (stack windows are optional)
- Built-in CV-entertainment tv center (see print for choices)
- Built-in am/fm, cd, dvd, bluetooth with ceiling mounted speakers surround sound system
- White raised panel interior passage doors
- Drape valance with mini blinds
- Linoleum throughout except the bedroom
- Shaw carpeting with padding and tack strip in bedroom
- Ice white interior paint throughout
- 30” Propane gas range (natural gas is available upon request)
- 16 cu. ft. double door frost free refrigerator
- 30” range hood with exhaust fan and light
- Hardwood raised panel cabinet doors
- Finished cabinet bottoms
- Large cove molding on cabinet overheads
- Upgraded cabinet and drawer pulls throughout
- Drawers with double steel roller guides
- Laminate countertops with 4” backsplash
- Single lever with sprayer kitchen faucet
- White extra deep kitchen sink
- Hidden cabinet door hinges
- Matching woodgrain overhead cabinet interiors
- “LED” Lighting Package on Ceiling
- Smoke detector and fire extinguisher
- LP Leak Gas Detector
- Choice of “A,B,C,D or F” dining room bay (per floorplan)
Kitchen
- 30” Propane gas range (natural gas is available upon request)
- 16 cu. ft. double door frost free refrigerator
- 30” range hood with exhaust fan and light
- Hardwood raised panel cabinet doors
- Finished cabinet bottoms
- Large cove molding on cabinet overheads
- Upgraded cabinet and drawer pulls throughout
- Drawers with double steel roller guides
- Laminate countertops with 4” backsplash
- Single lever with sprayer kitchen faucet
- White extra deep kitchen sink
- Hidden cabinet door hinges
- Matching woodgrain overhead cabinet interiors
Bathroom
- Choice of 48″ shower stall or 54″ tub or shower (enclosure is optional)
- Single lever lavy bath faucet
- Single lever tub diverter with shower head
- Recessed medicine cabinet on side or front of lavy
- Satin towel bar and tissue holder
- Lavy cabinet with drop-in cultured marble lavy sink
- Laminate countertops with 4” backsplash
Bedroom
- Full width wardrobe with sliding doors and soffitt above
- Single row of drawers under wardrobe sliding doors
- Dresser with overhead cabinet (per floorplan)
- Egress bedroom window
Exterior
- Angled front end with arch window above
- Architectural shingled roof
- Vertical exterior siding
- Rear door with window, internal mini blind and deadbolt
- Exterior lights at each door
- White vinyl framed, low “E”, dual glaze windows
- White aluminum framed dual glaze sliding glass door
- Front eave overhang
- Exterior GFI receptacle by sliding glass door
Plumbing, Electrical, Heating & Insulation
- PEX waterlines with low point drain
- U.L. approved electrical devices throughout
- 50 amp exterior main panel service with 25’ supply cord
- 20 gallon fast recovery electric water heater w/exterior door
- Easy touch rocker light switches throughout
- R-14 fiberglass floor insulation
- R-11 fiberglass sidewall insulation
- R-28 cellulose blown insulation
- Black iron gas pipe run to rear of unit
- Under sink waterline shut-off valves
- Interior water heater switch on 20 gallon electric water heater
- Pre-wire for ceiling fan in living room and bedroom
- Pre-wire for TV and phone jacks in living room and bedroom
- Dimmer switch in dining room with 3 –light chandelier
Construction
- Full I-beam chassis construction
- Transverse 2” x 6” floor joists
- Detachable hitch from main chassis
- Woven simplex underbelly material
- 8’ x 12’ high density floor decking
- 2” x 4” sidewalls 16” O.C.
- Pre-engineered scissor trusses 16” O.C.
- 30 gauge steel strapping for truss to sidewall and floor to sidewall strength
- RVIA / ANSI 119.5 approved
Malibu Floor Plans
MODEL MA-1135A-16
Carousel Kitchen, Patio Dining, Hall E
MA-1135ADX-16
MA-1135B-16
U-Shaped Kitchen, Patio Dining, Hall Exit
MA-1135C-16
U-Shaped Kitchen, Patio Dining, Hall Exit
MA-1135D-16
U-Shaped Kitchen, Patio Dining, Hall Desk
MA-1135F-16
Alley Galley, Patio Dining, Hall Exit
MA-1135FDX-16
MA-1135G-16
Carousel Kitchen, Patio Dining, Hall Exit
MA-GDX-16
MA-1135H-16
Galley Kitchen, Hall Exit, Off Patio Dining
MA-1135K-16
Front Kitchen, Center Exit

