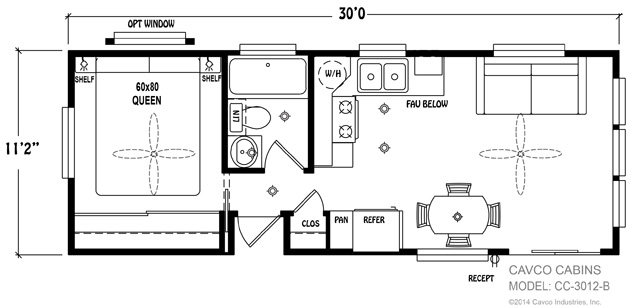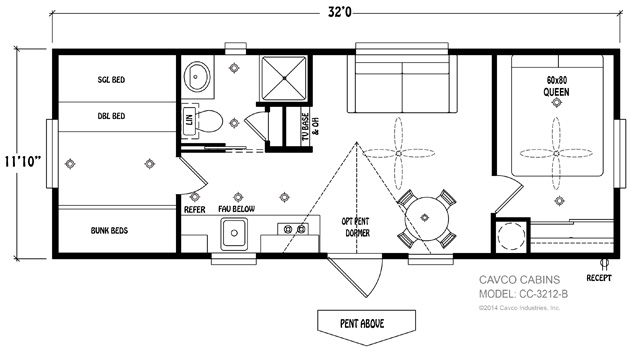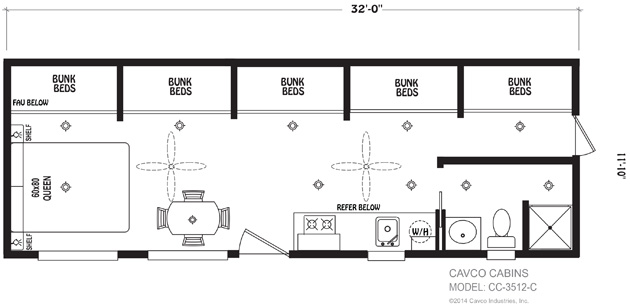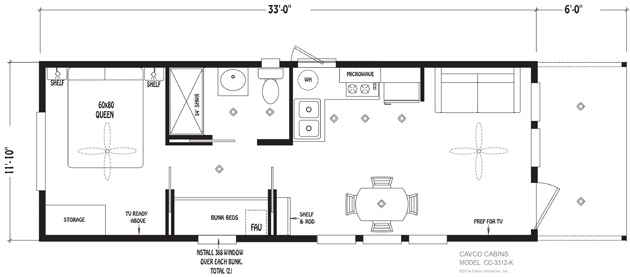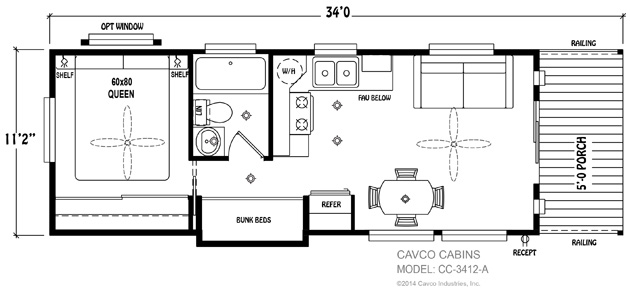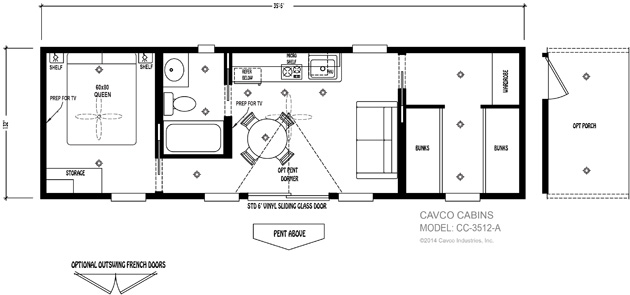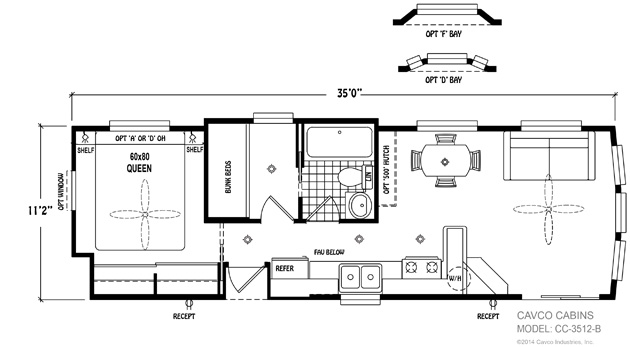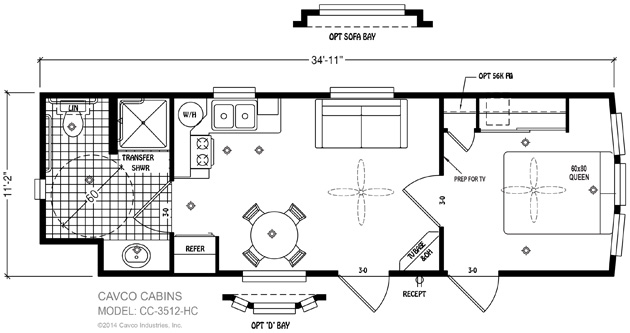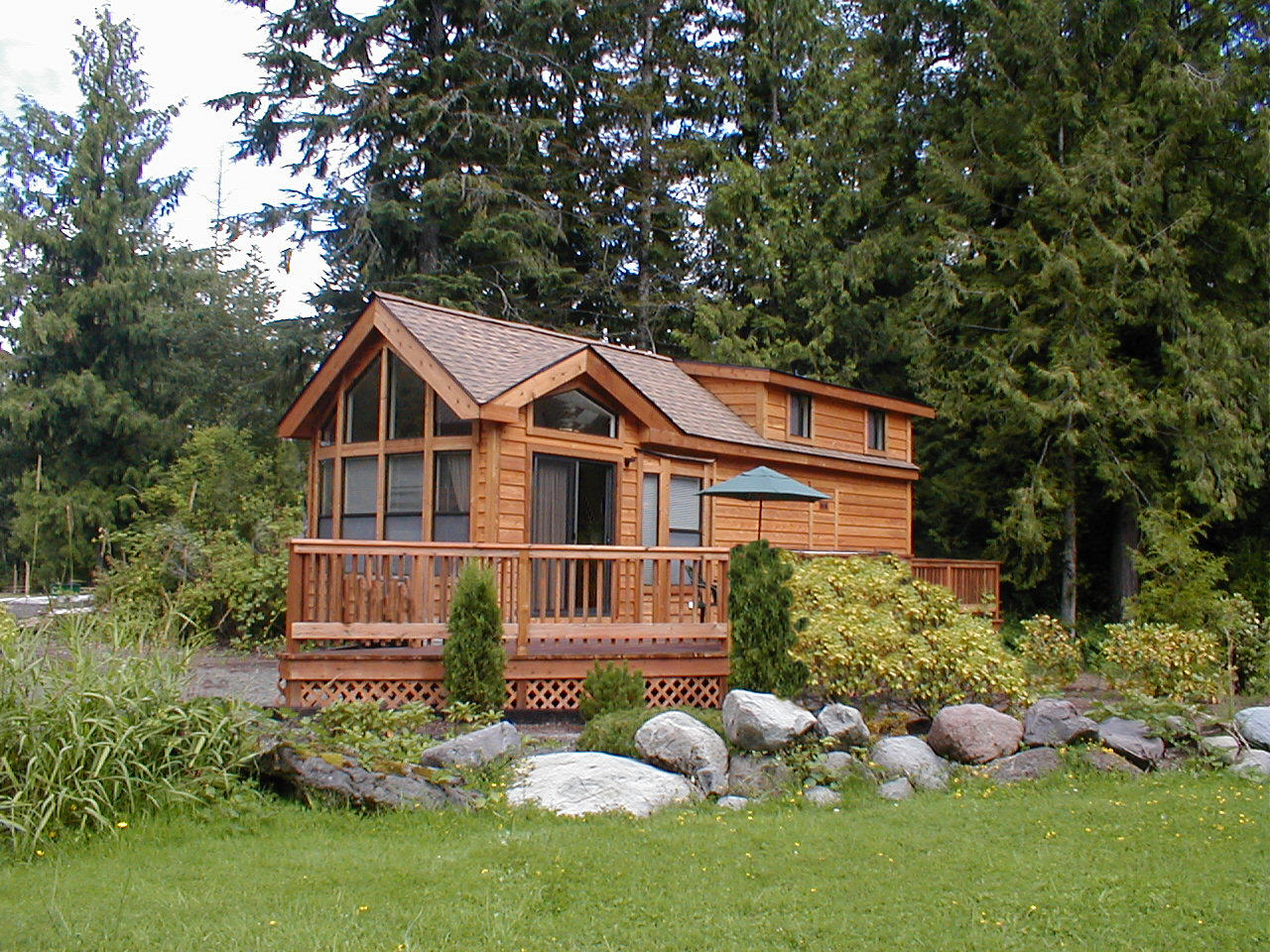
Beautiful Cabins
If you are looking for a vacation, retirement getaway or that cabin in the mountains, Cavco Creekside Cabins are the brand you can trust. If selecting from our numerous floor plans and standard specifications don’t meet your needs, customizing and matching existing themes or ideas is what we’re known for. Contact us at Pendaries RV Resort if you’re in Rociada, Canoncito, San Miguel County, Sapello, or Cowles, NM to learn more.
Creekside Cabin Standard Features
Interior
- 1”x6” T&G clear sealed spruce throughout
- Cathedral ceilings throughout except loft area
- 2” white faux mini blinds throughout except clerestory
- windows
- Woodgrain Vinyl flooring throughout
- Upgrade lighting package
- Smoke detector
- Fire extinguisher
- LP Leak Gas Detector in units with propane
- Heavy steel welded and powder coated loft railing (per
- floorplan)
- Bunk railing (per floorplan)
- Bunk ladder (per floorplan)
- Vinyl cove base throughout
- Ceiling fan with light in main room
- Pre-wire on wall for TV
- 2-Bunk mattresses in bunk room (per floorplan)
Kitchen & Bathroom
- Laminate countertops and backsplashes
- Full appliance packages (per floorplan and specifications)
- Real wood cabinet doors and face frames with hidden hinges
- Choice of upgraded cabinet pulls
- Drawers with double steel roller guides
- Satin finish single lever kitchen faucet (Per Floorplan)
- Stainless steel kitchen sink (Per Floorplan)
- One piece fiberglass tub/shower or shower only
- Bathroom exhaust fan
- Microwave Oven (per floorplan)
Exterior
- Colored metal roof
- Pre-stained lap exterior siding with OSB wood wrap and
- building wrap
- 2”x4” Cedar exterior trim around windows and corners
- Black exterior lights at each door
- Vinyl framed low “E” dual glaze windows throughout
- Front and rear overhangs
- Exterior GFI receptacle
Plumbing, Electrical, Heating & Insulation
- PEX waterlines with low point drain
- Residential style U.L. approved electrical devices
- throughout
- 30 or 50 amp exterior main panel service with supply cord
- Easy touch rocker light switches throughout
- R-14 fiberglass floor insulation
- R-11 fiberglass sidewall insulation
- R-28 cellulose blown insulation (per roof pitch)
- Black iron gas pipe run to front hitch end
- Under sink waterline shut-off valves
- 20 gallon electric water with metal pan and drain
- GFI protection in bath and kitchen
Construction
- Full 10”/12” I-beam chassis construction
- Transverse 2” x 6” #2 or better fir floor joists 16” O.C.
- Detachable hitch from main chassis
- Woven simplex underbelly material
- OSB Wood Floor Decking
- 2” x 4” sidewalls 16” O.C.
- 30 gauge steel strapping for truss to sidewall and floor to
- sidewall strength
- Composite decking on porch models (Per Floorplan)
- RVIA / RPT approved
- ANSI 119.5 approved
Creekside Cabin Floor Plans
CC-1133SHL
Sleeps 6
CC-1135FPL1
Sleeps 6
CC-1135FPL2
Sleeps 6
CC-1135FPL3
Sleeps 6
CC-1135S
Sleeps 8
CC-1135S2
Sleeps 6
CC-1135SDQHB
Sleeps 6
CC-1135SDQHB-18 Floor Plan PDF
CC-1135SHBDB
Sleeps 8
CC-1135SHBDB-18 Floor Plan PDF
CC-1135SL
Sleeps 8
CC-1220FP
Sleeps 4
CC-1220S
Sleeps 4
CC-1221FP
Sleeps 4
CC-1222FP
Sleeps 5
CC-1223FP
Sleeps 5
CC-1224FPL
Sleeps 6
CC-1228S
Sleeps 6
CC-1228SALT
Sleeps 6
CC-1228SH
Sleeps 4
CC-1228SHL
Sleeps 6
CC-1228SL
Sleeps 8
CC-1233C
Sleeps 12
CC-1233FP
Sleeps 6
CC-1233S
Sleeps 6
CC-1233S1
Sleeps 10
CC-1233SL
Sleeps 8
CC-1329FP
Sleeps 6
CC-1329FPL
Sleeps 7
CC-2412K
24′ Overall, Includes 6′ Porch, Sleeps 4
CC-2812A
28′ Overall, Includes 4′ Porch, Sleeps 4-5
CC-2812B
28′ Overall, Includes 4′ Porch, Sleeps 4-5
CC-2812HK
28′ Overall, Wheelchair Friendly, Sleeps 4
CC-2812K
28′ Overall, Private Bedroom, Sleeps 6
CC-3012B
30′ Overall, L-Shaped Kitchen, Sleeps 4
CC-3212B
32′ Overall, Private Bedroom, Sleeps 7-8
CC-3212C
32′ Overall, Multiple Bunks, Sleeps 10-12
CC-3312K
33′ Overall, Includes 6′ Porch, Sleeps 6
CC-3412A
34′ Overall, Includes 5′ Porch, Sleeps 6
CC-3512A
35′ Overall, Private Bedroom, Sleeps 8
CC-3512B
35′ Overall, Galley Kitchen, Sleeps 6
CC-3512HC
35′ Overall, Wheelchair Friendly, Sleeps 4

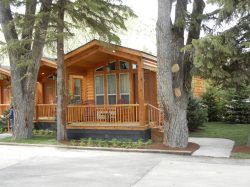
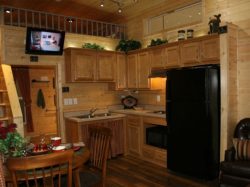
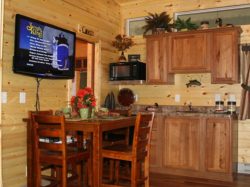
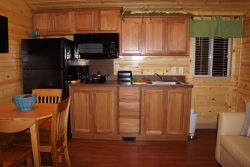
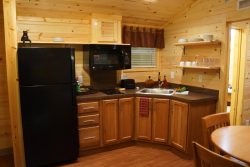
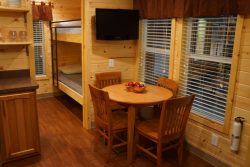
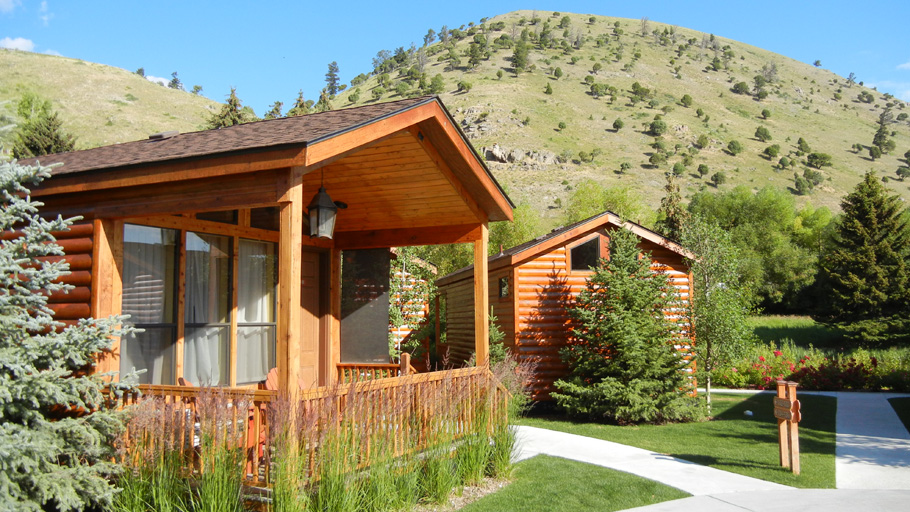
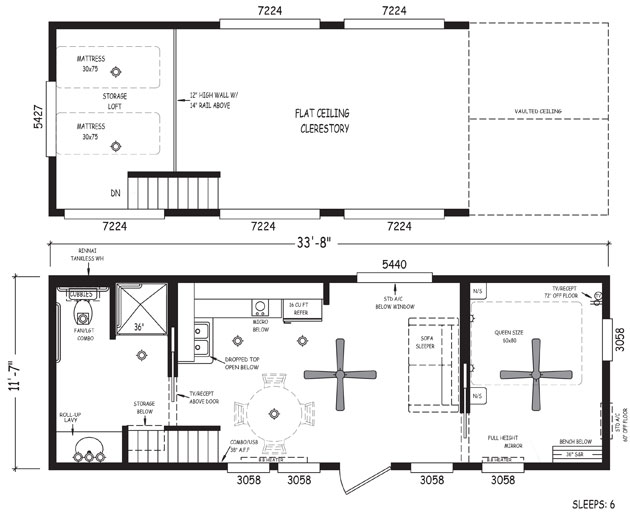
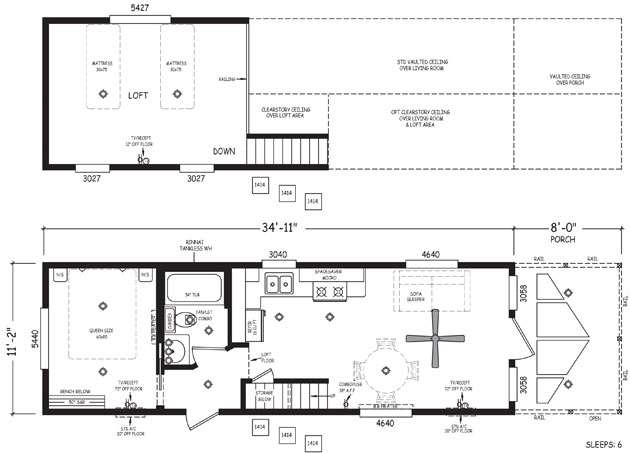
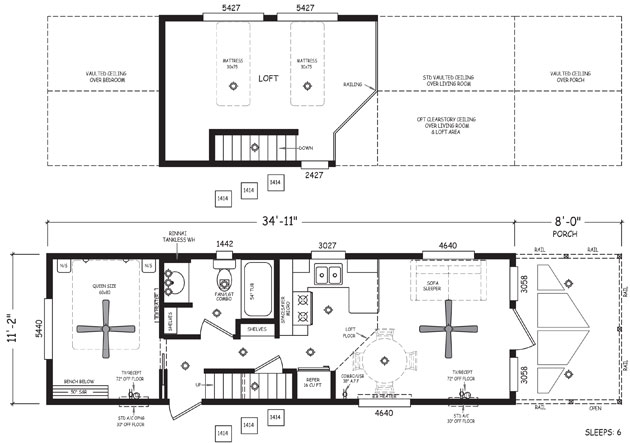
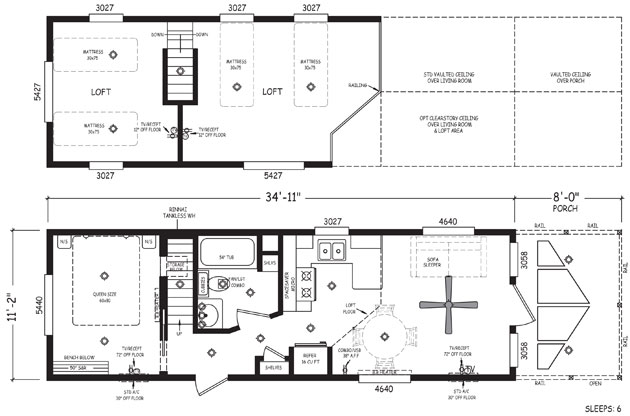
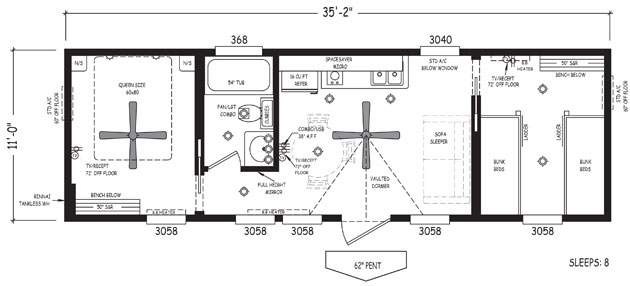
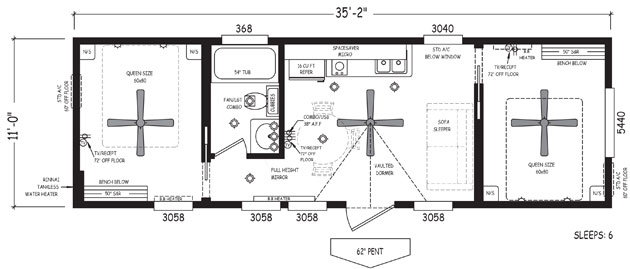
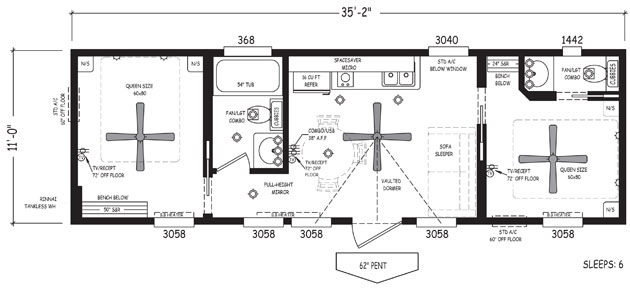
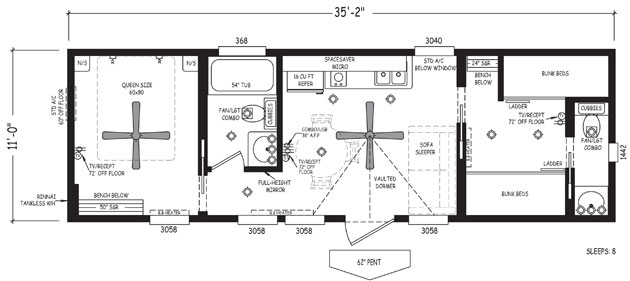
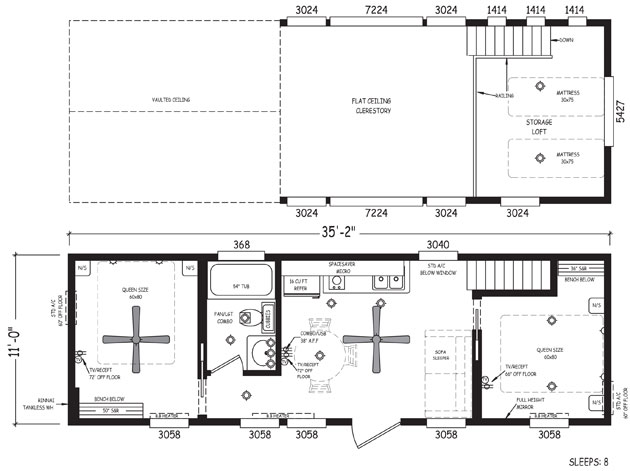

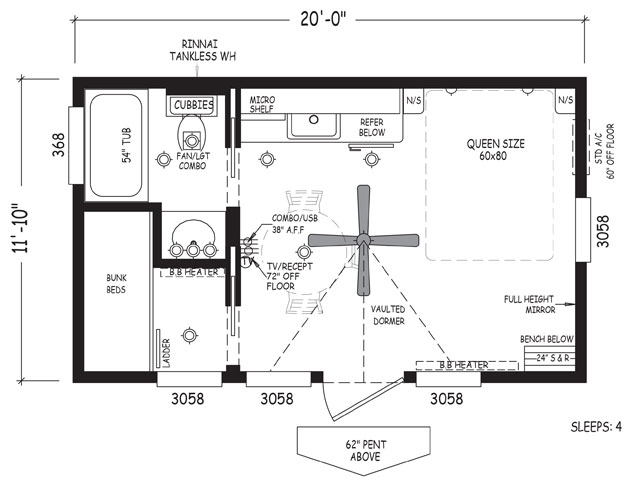
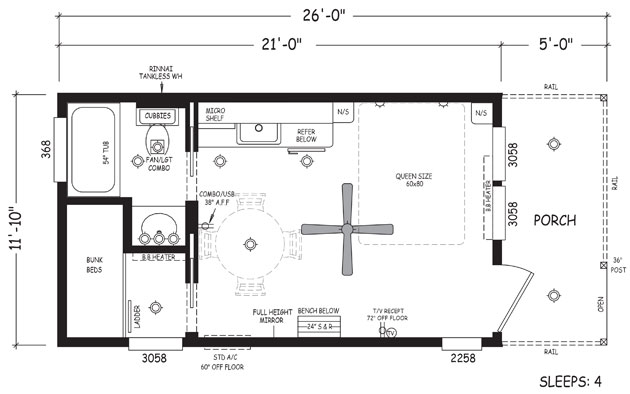
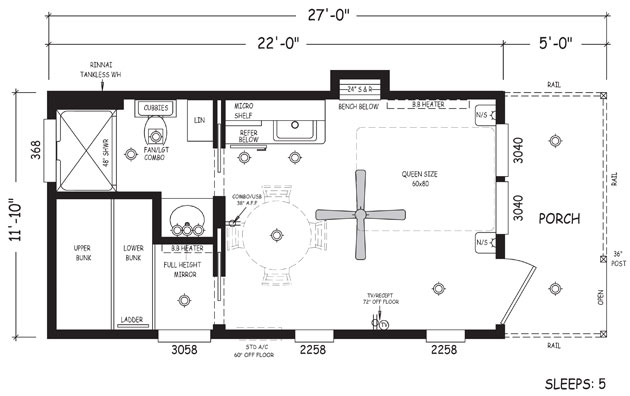
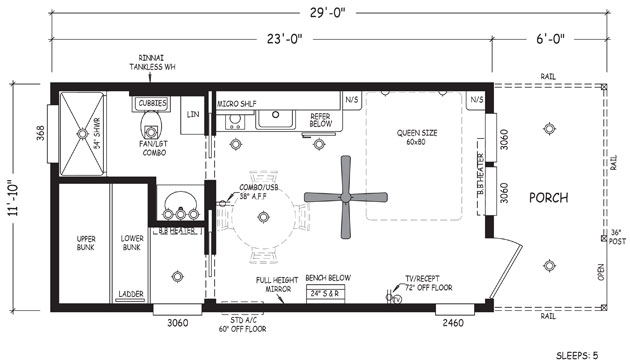
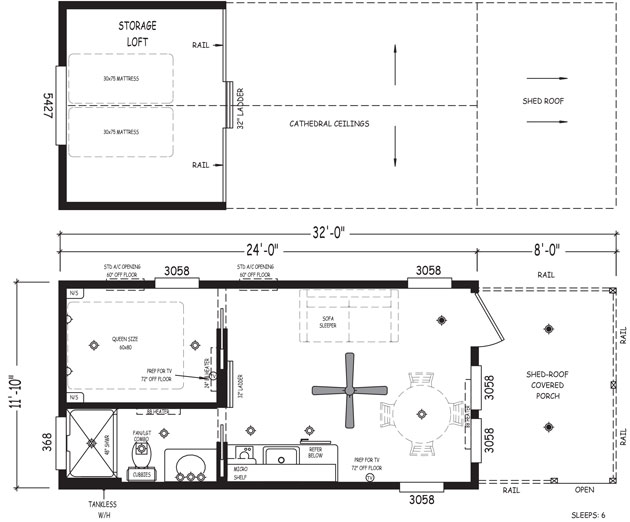
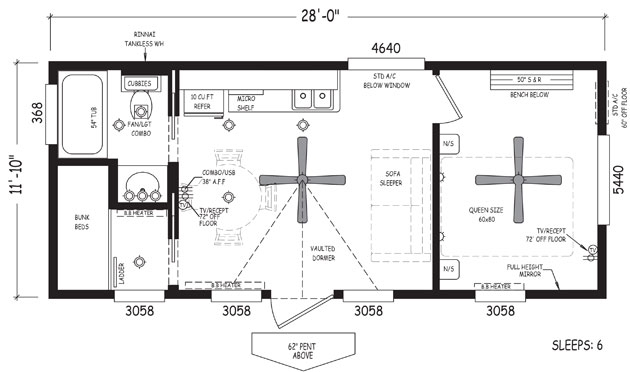
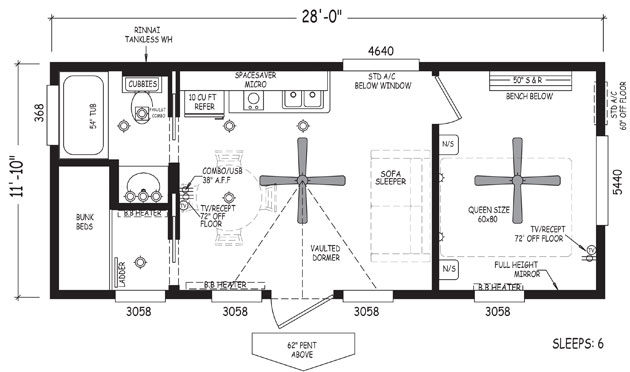
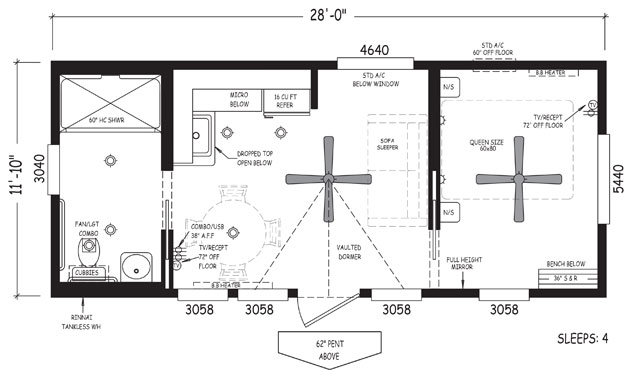
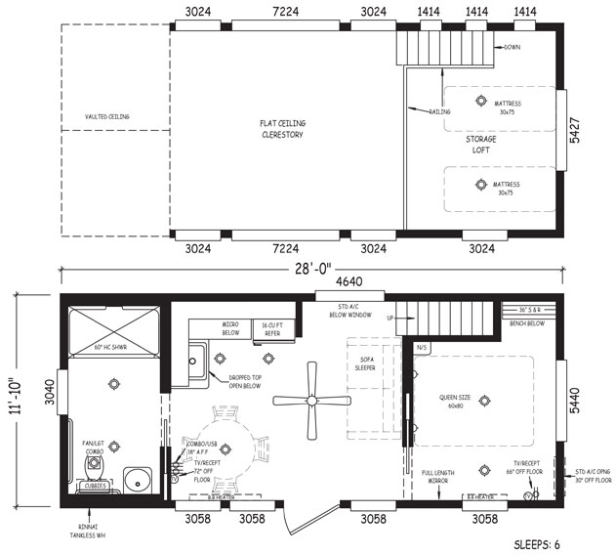
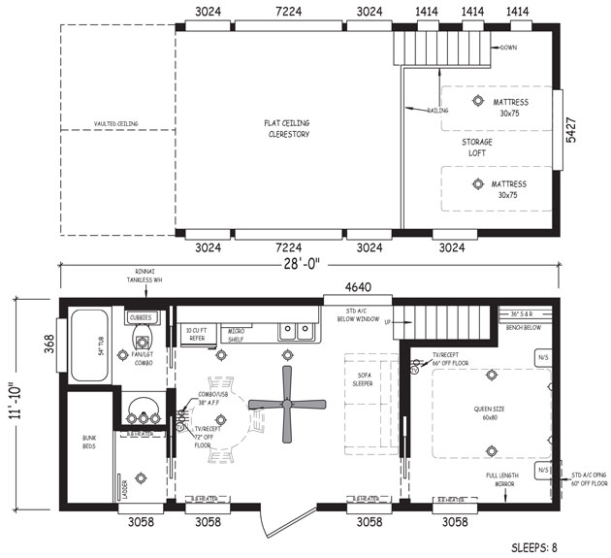
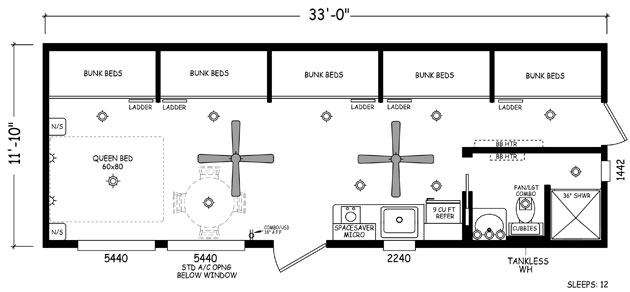
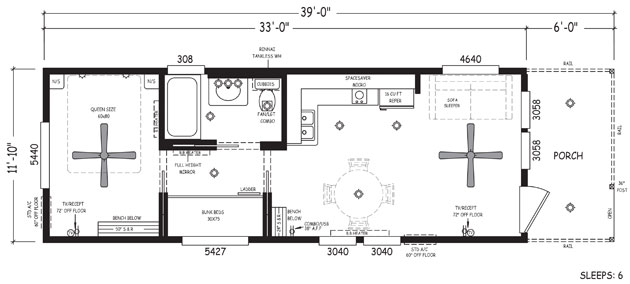
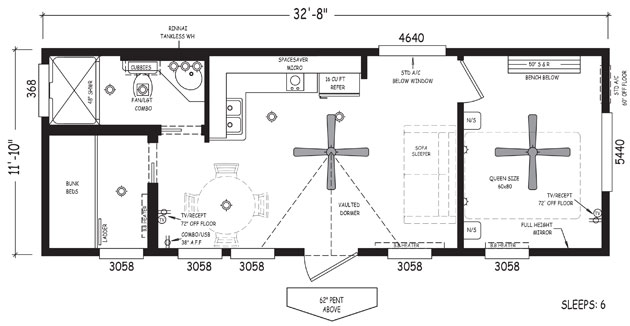
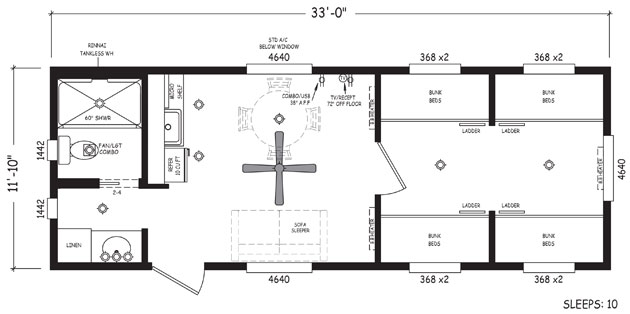
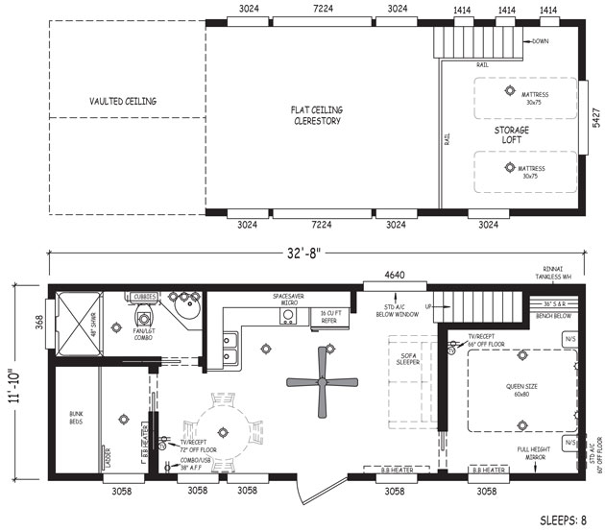
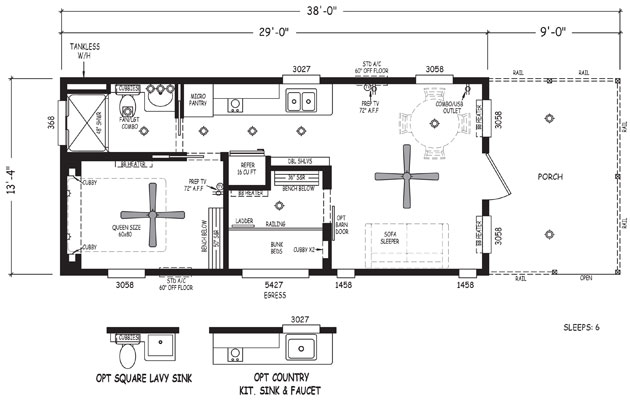
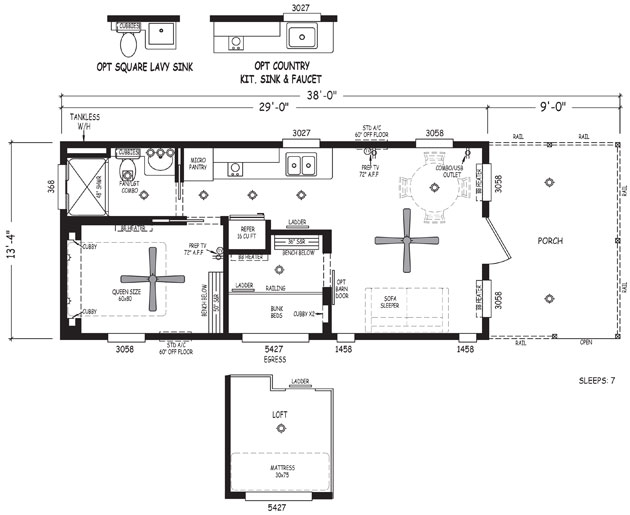
![koa-s [Converted]](/wp-content/uploads/CC-2412K.jpg)
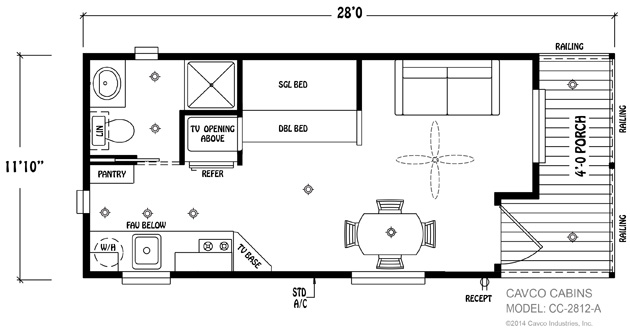
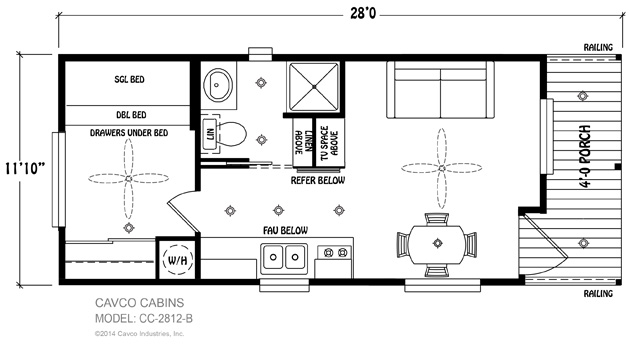
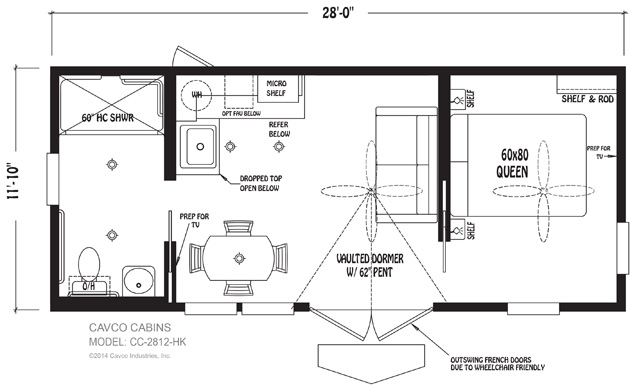
![KOA-8-and-8LT [Converted]](/wp-content/uploads/CC-2812K.jpg)
