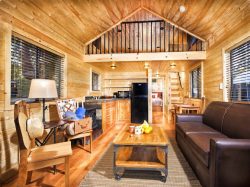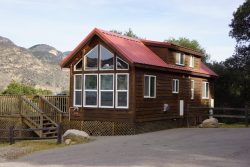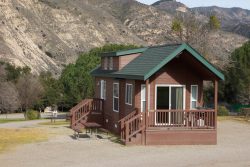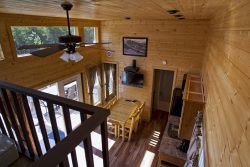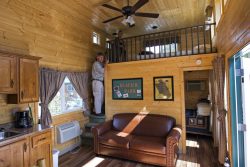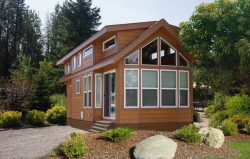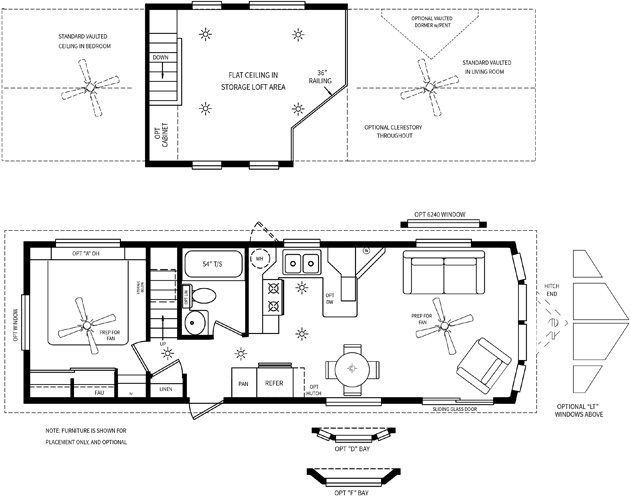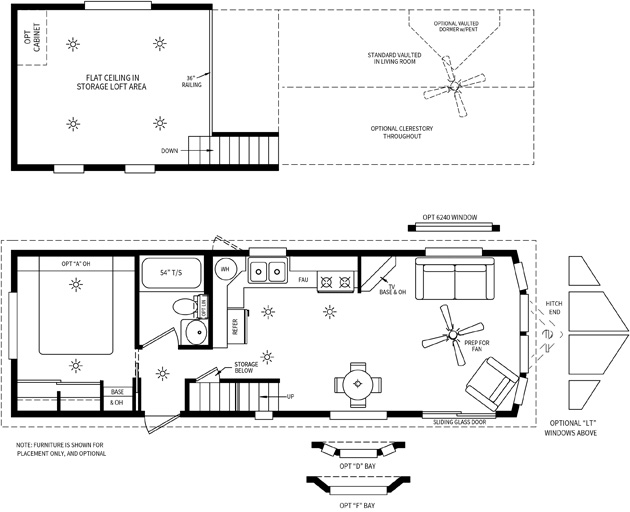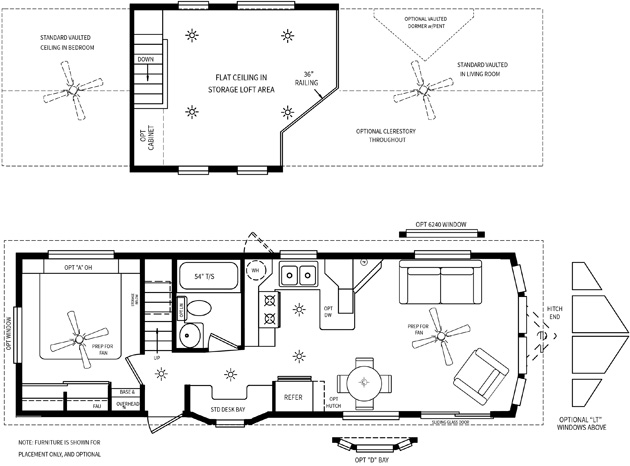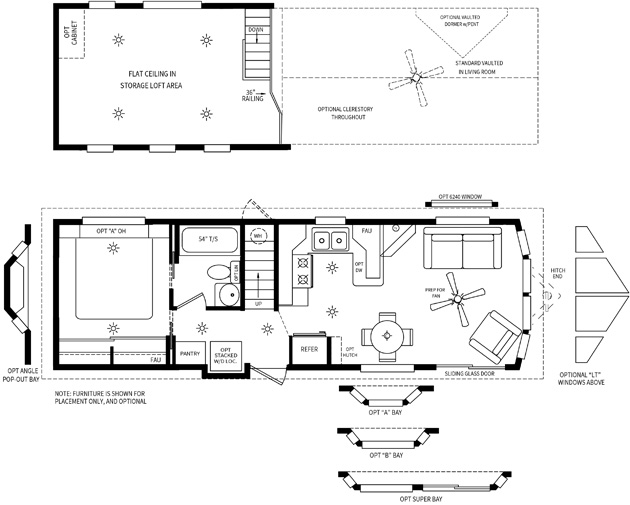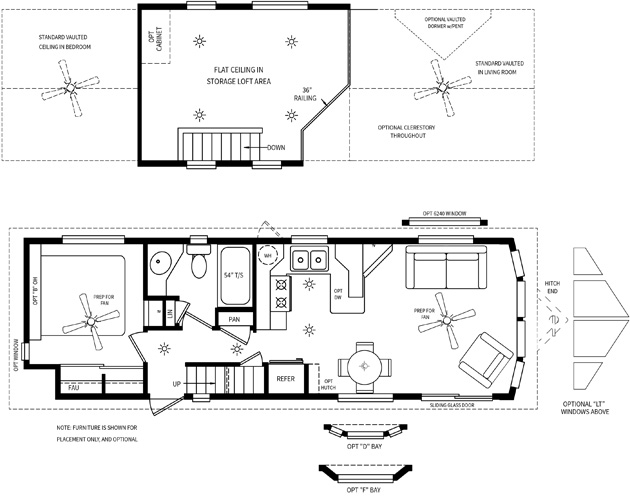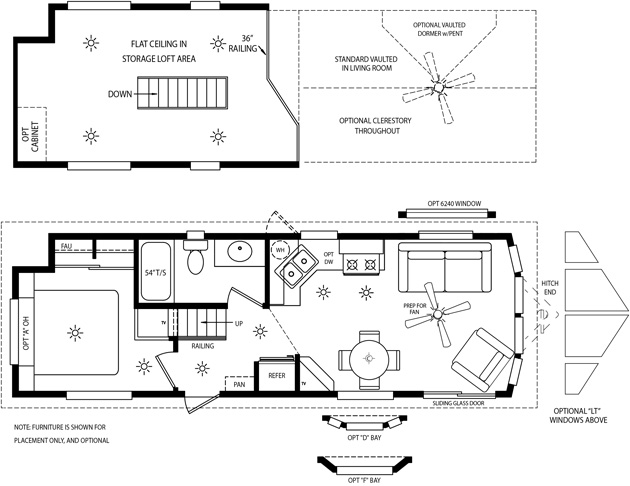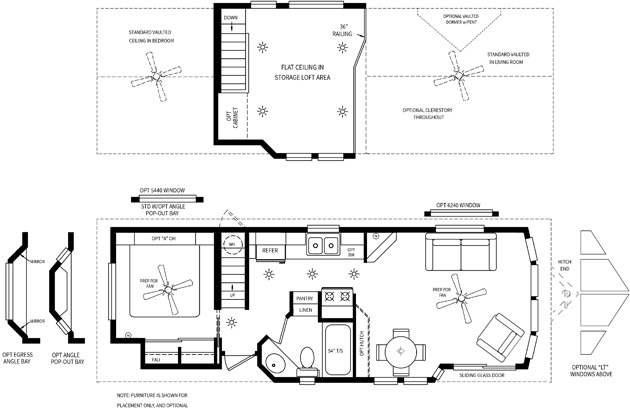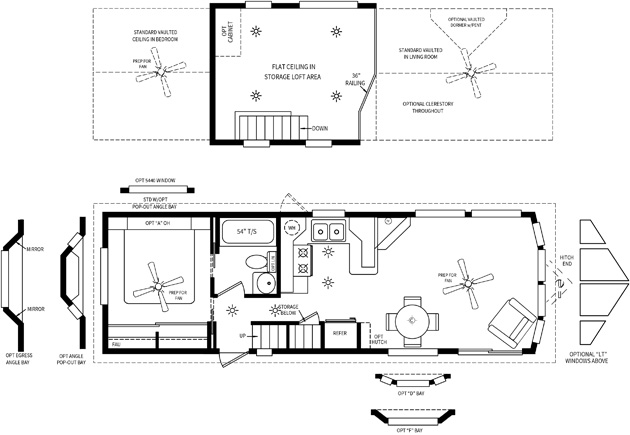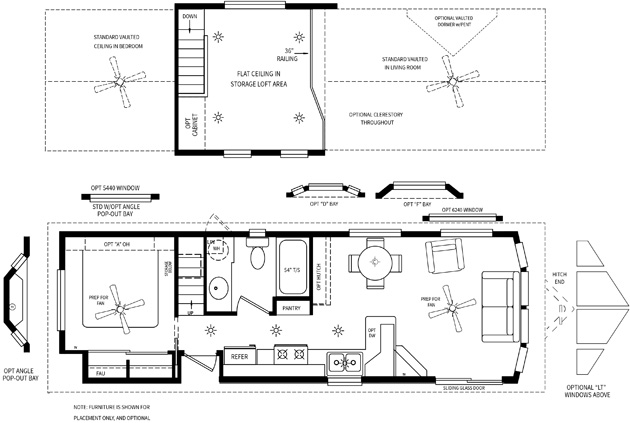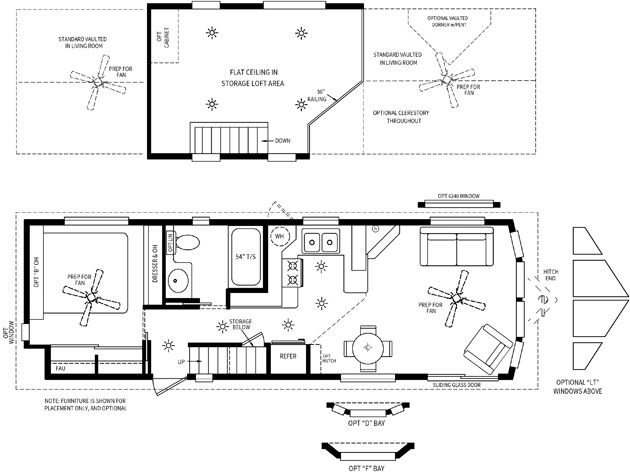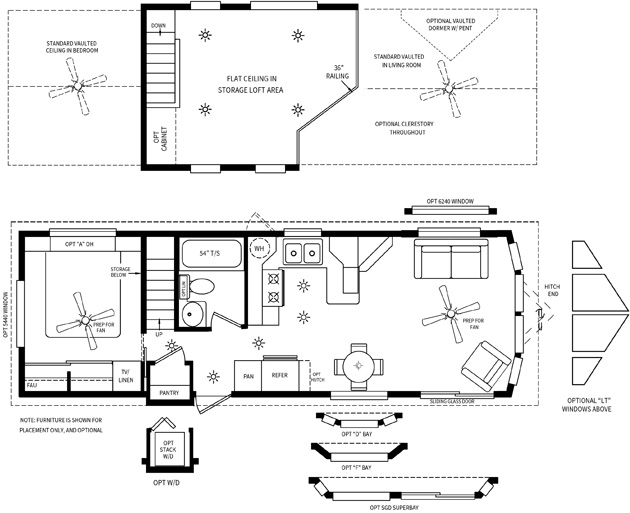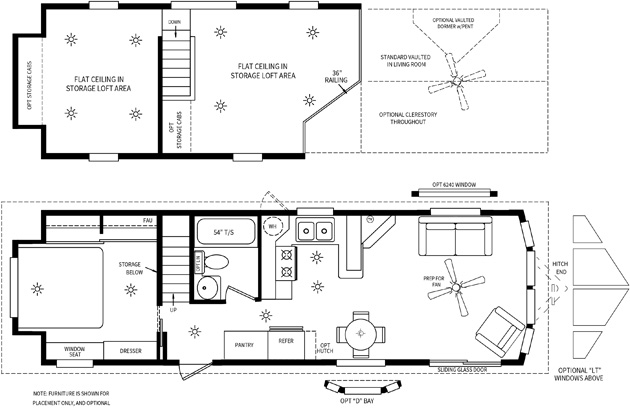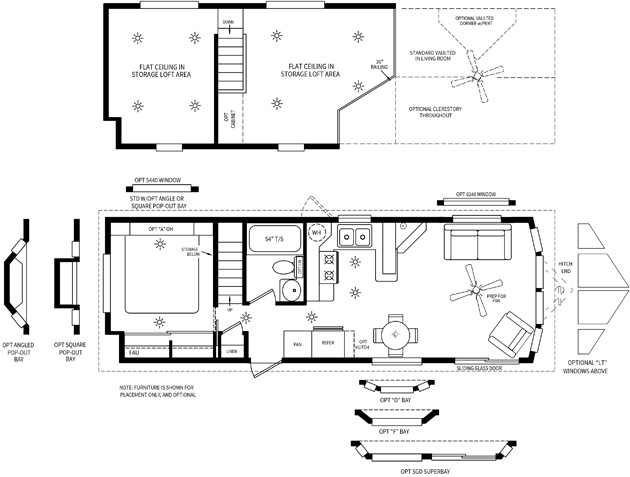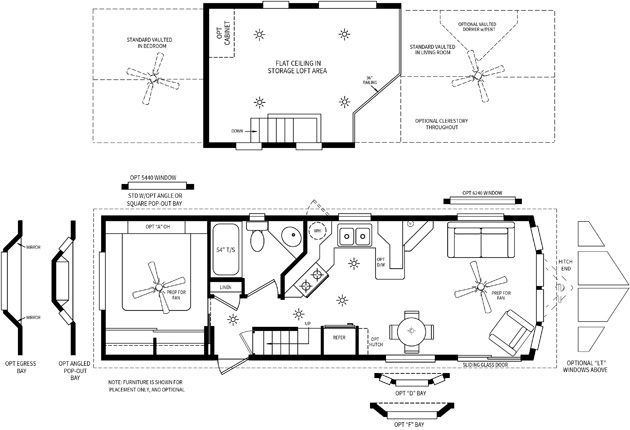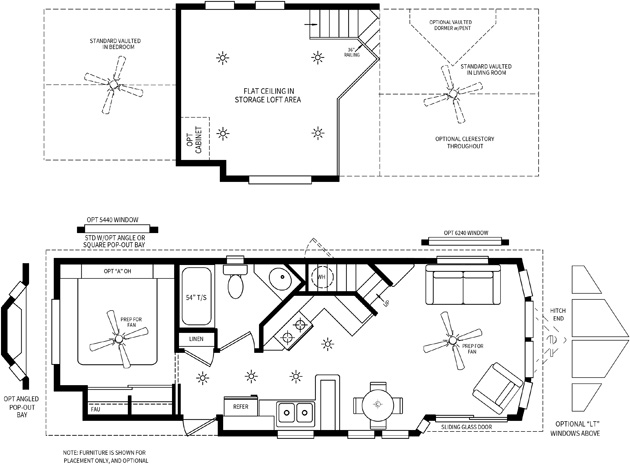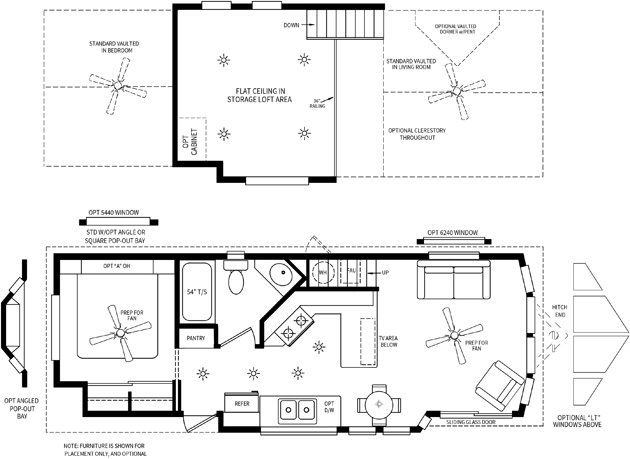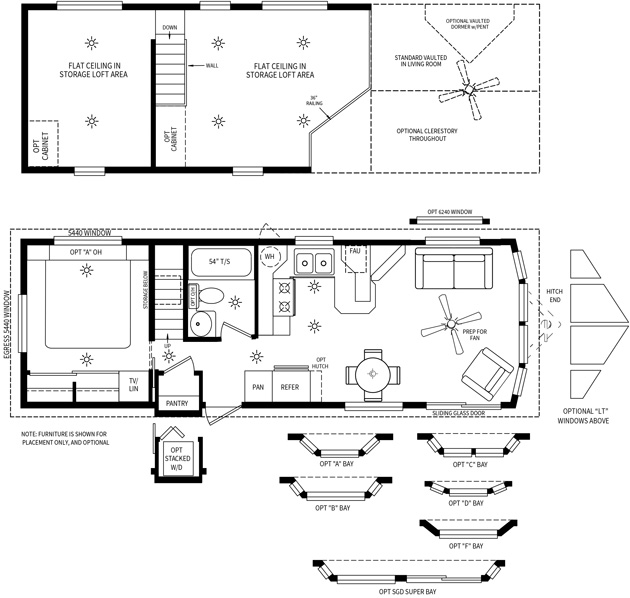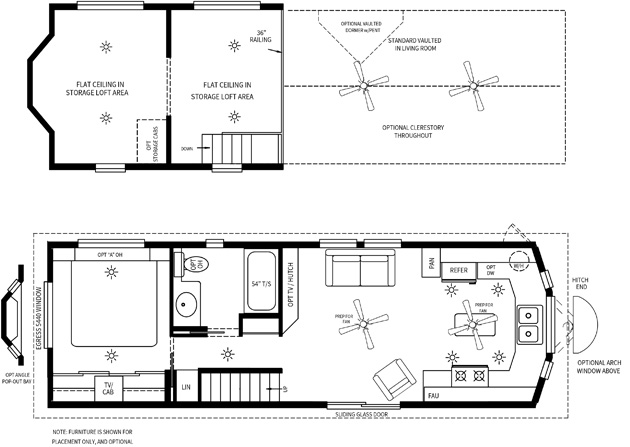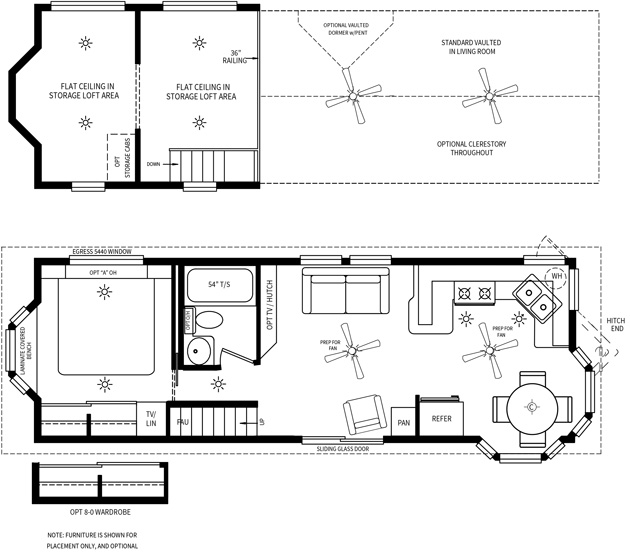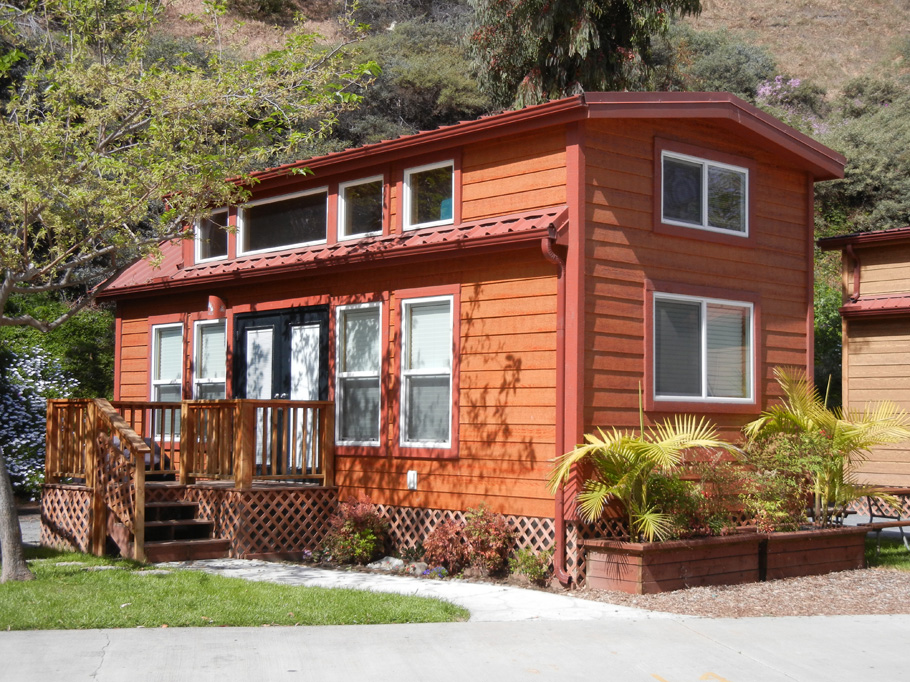
Custom Cabin Lofts
One of the greatest features of our Park Model Cabin Lofts are the numerous amounts of floor plans. Customizing the interior and exterior is always welcome. Being flexible and offering a variety of options, is why the Cavco Cabin Loft leads the industry. Contact us at Pendaries RV Resort to learn more if you’re looking for a getaway in Rociada, Canoncito, Sapello, Cowles, or San Miguel County, NM.
Cabin Lofts Standard Features
Interior
- Tape and texture throughout with rounded corners
- Cathedral ceilings throughout except loft area
- White interior passage and pocket doors with heavy duty hardware
- Drape valances with mini blinds
- Shaw upgraded carpeting with padding and tack strip
- High grade “Congoleum” linoleum in kitchen and bathroom
- Upgrade lighting package
- Smoke detector
- Fire extinguisher
- LP Leak Gas Detector
- Heavy steel welded and powdered coated loft railing
Kitchen
- General Electric 30” gas range
- General Electric 15.8 cu. ft. double door frost free refrigerator
- 30” range hood with exhaust fan and light
- Choice of cabinet woodgrains
- Upgraded flat panel hardwood cabinet doors
- Choice of upgraded cabinet pulls
- Laminate countertops throughout
- Satin finish single lever kitchen faucet with spray
- Extra large composite kitchen sink
- Concealed cabinet door hinges
- Matching woodgrain overhead cabinet interiors
Bathroom
- Lasco fiberglass one piece tub/shower
- Satin finish single lever lavy faucet
- Satin finish single lever tub diverter with shower head
- Satin towel bar and tissue holder
- Safety mirror over lavy with 18” triple bulb satin light bar
- Marble bowl lavy sink
Bedroom
- Full width wardrobe with sliding doors
- Single drawers below wardrobe
- Dresser with overhead cabinet (per floorplan)
- 54” x 40” egress window
Exterior
- Architectural Shingled Roof
- Horizontal Cemplank Siding
- Rear door with deadbolt, window and internal miniblind
- White exterior lights at each door
- White low ‘E’ vinyl framed dual glaze windows throughout
- White framed dual glaze sliding glass door
- Front, rear and side eaves
- Exterior GFI receptacle by sliding glass door
Plumbing, Electrical, Heating & Insulation
- PEX waterlines with low point drain
- Residential style U.L. approved electrical devices throughout
- 50 amp exterior main panel service with supply cord
- 20 gallon fast recovery electric water heater
- Easy touch rocker light switches throughout
- 40,000 BTU propane furnace with auto ignition
- R-14 fiberglass floor insulation
- R-11 fiberglass sidewall insulation
- R-33 cellulose blown insulation
- Black iron gas pipe run to front hitch end
- Aluminum heat ducting with coordinated floor registers
- Under sink waterline shut-off valves
- Exterior water heater door on 20 gallon electric water heater
- Interior water heater switch on 20 gallon electric water heater
- Pre-wire for ceiling fan in living room and bedroom (N/A in bedroom with loft above)
- Pre-wire for TV and phone jacks in living room, bedroom and loft
- Dimmer switch in dining room
Construction
- Full 10” I-beam chassis construction with 4 axles
- Transverse 2” x 6” #2 or better fir floor joists 16” O.C.
- Detachable hitch from main chassis
- Woven simplex underbelly material
- 8’ x 12’ high density floor decking
- Full overheight sidewalls in cathedral area
- 2” x 4” sidewalls 16” O.C.
- Pre-engineered 80lb. scissor trusses 16” O.C.
- Nominal 9/12 pitch roof in cathedral area, 2/12 in loft area
- 30 gauge steel strapping for truss to sidewall and floor to sidewall strength
- RVIA approved
- ANSI approved
Cabin Lofts Floor Plans
CC-10FLP
U-Kitchen, Hall Exit, Center Loft
CC-9FPL
L-Shaped Kitchen, Hall Exit, Rear Loft
CL-9011LT
U-Kitchen, Hall Exit, Desk, Center Loft
CL-9012LT
U-Kitchen, Hall Exit, W/D Loca, Rear Loft
CL-9013LT
U-Kitchen, Hall Exit, Center Loft
CL-9014LT
Center Kitchen, Hall Exit, Center Stairs
CL-9017LT
Carousel Kitchen, Hall Exit, Center Loft
CL-9018LT
U-Kitchen, Hall Exit, Center Loft
CL-9019LT
Galley Kitchen, Hall Exit, Center Loft
CL-9020LT
U-Kitchen, Hall Exit, Center Loft
CL-9021LT
U-Kitchen, Hall Exit, W/D Loca, Center Loft
CL-9022LT
U-Kitchen, Hall Exit, Double Loft
CL-9023LT
U-Kitchen, Hall Exit, Double Loft
CL-9024LT
Angled U-Kitchen, Hall Exit, Center Loft
CL-9025LT
Alley Galley Loft, Hall Exit, Center Loft
CL-9026LT
Alley Galley Loft, Hall Exit, Center Loft
CL-9027LT
U-Kitchen, Hall Exit, W/D Loca. Dbl. Loft
CL-9028LT
Front Kitchen, Center Exit, Double Loft
CL-9029LT
Front Kitchen, Center Exit, Double Loft

